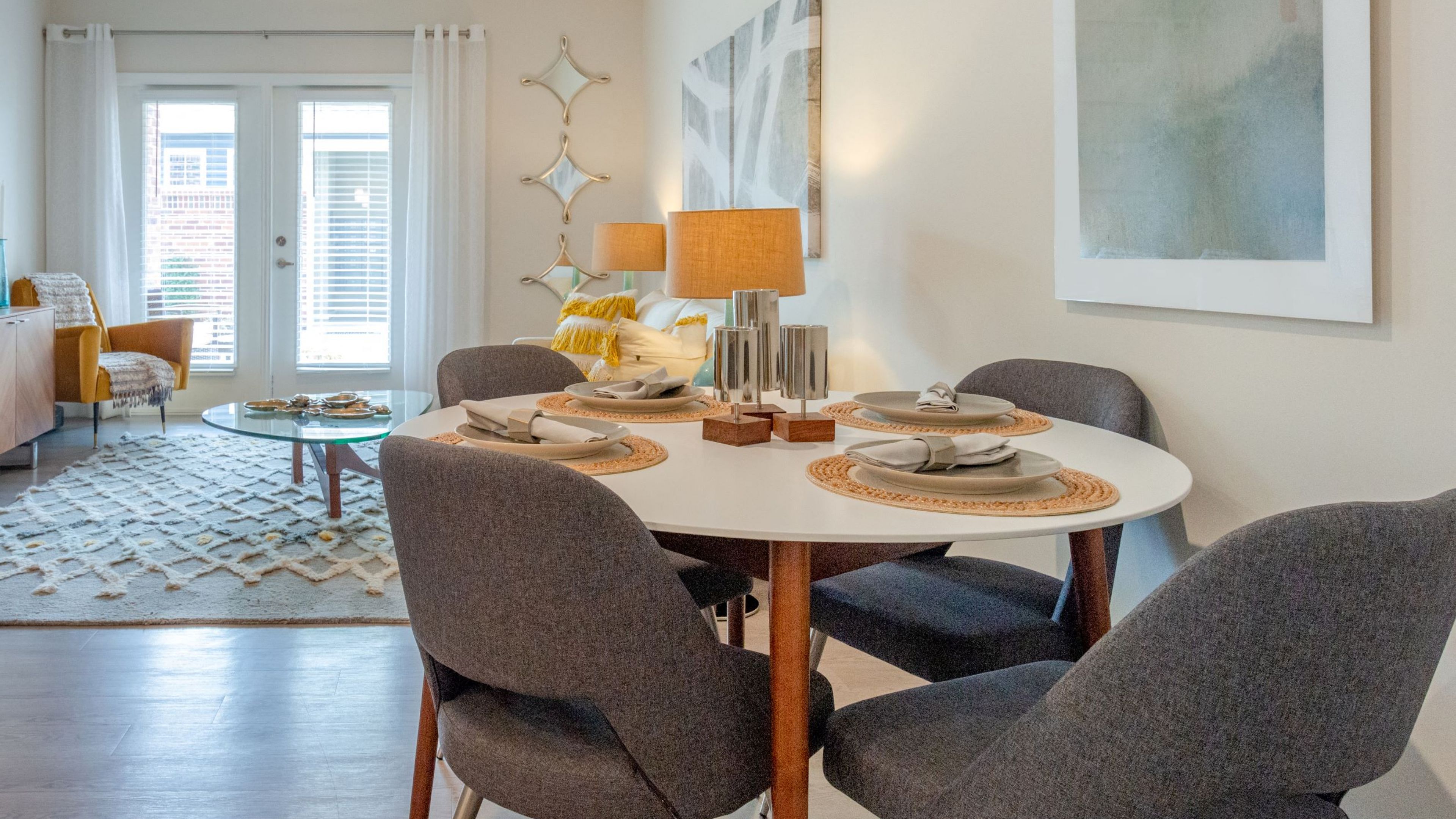
Floor Plans
Find Your Fit
Explore Hawthorne at Simpsonville’s 1-, 2-, and 3-bedroom floor plans below. These spacious apartment homes feature modern kitchens with stand-alone islands, granite countertops, designer finishes, open-concept floor plans, and other luxury upgrades. Schedule a tour and see for yourself!
Please note: Additional non-optional monthly fees are not included in the base rent amount displayed below. These fees will be billed separately and reflected in your total monthly charges prior to the submission of your application.
Please note: Additional non-optional monthly fees are not included in the base rent amount displayed below. These fees will be billed separately and reflected in your total monthly charges prior to the submission of your application.
-

Orchard
Unit Type1 Bed / 1 BathFloor Area776 sq. ft.Available01/18/2026Starting at$1,311 / mo
Verdmont
Unit Type1 Bed / 1 BathFloor Area849 sq. ft.Available12/29/2025Starting at$1,350 / mo
Carriage
Unit Type2 Bed / 2 BathFloor Area1,078 sq. ft.Available02/24/2026Starting at$1,596 / mo
Timber
Unit Type2 Bed / 2 BathFloor Area1,114 sq. ft.AvailableTodayStarting at$1,617 / mo
Sycamore
Special
Unit Type3 Bed / 2 BathFloor Area1,258 sq. ft.AvailableTodayStarting at$1,698 / mo
Orchard
Coming SoonUnit Type1 Bed / 1 BathFloor Area776 sq. ft.Available01/18/2026Starting at$1,311 / mo
Verdmont
Coming SoonUnit Type1 Bed / 1 BathFloor Area849 sq. ft.Available12/29/2025Starting at$1,350 / mo
Carriage
Coming SoonUnit Type2 Bed / 2 BathFloor Area1,078 sq. ft.Available02/24/2026Starting at$1,596 / mo
Timber
Available TodayUnit Type2 Bed / 2 BathFloor Area1,114 sq. ft.AvailableTodayStarting at$1,617 / mo
Sycamore
Available TodaySpecial
Unit Type3 Bed / 2 BathFloor Area1,258 sq. ft.AvailableTodayStarting at$1,698 / mo -